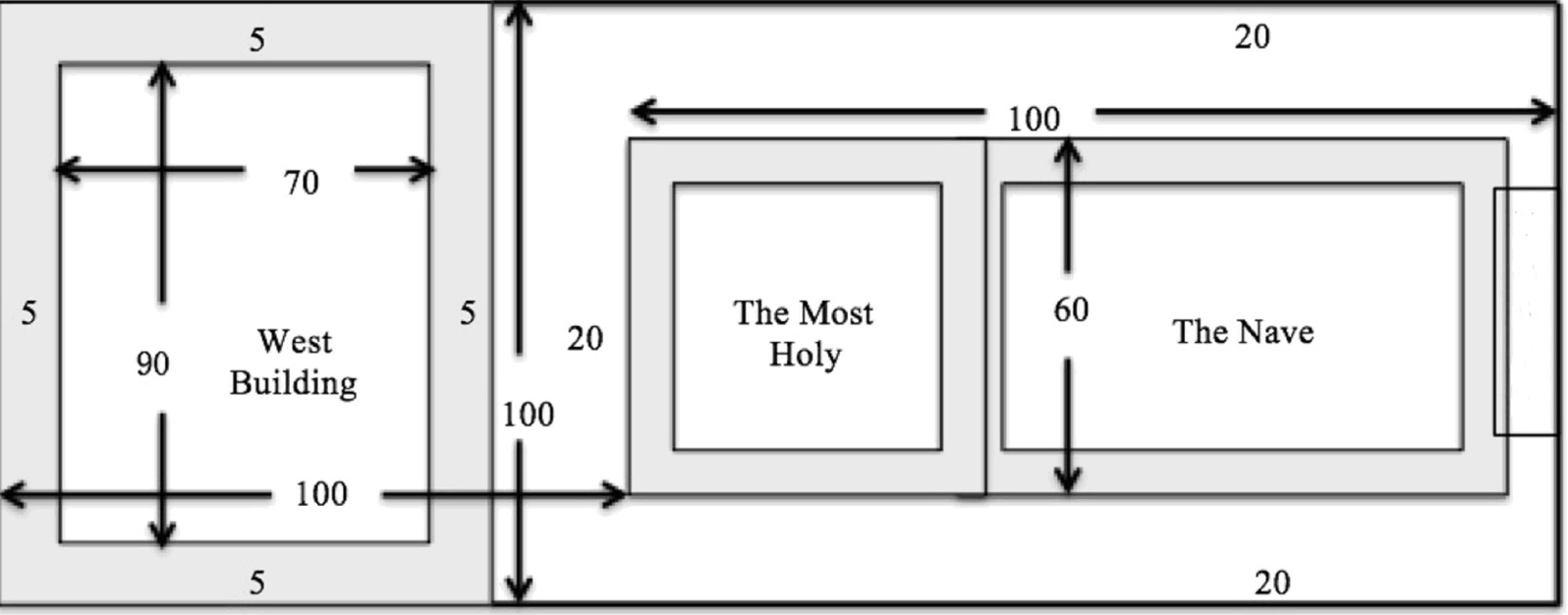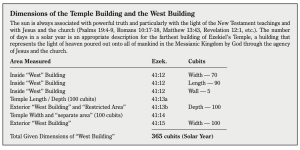Ezekiel’s Temple and the Solar Year
“In the 25th year of our captivity, in the beginning of the year, in the 10th day of the month, in the 14th year after that the city was smitten … there was a man, whose appearance was like the appearance of brass, with a line of flax in his hand, and a measuring reed” (Ezekiel 40:1, 3).
The temple described in Ezekiel’s vision (Ezekiel 40:1- 43:17) contains both similarities and differences when compared to the arrangements of the Tabernacle in the Wilderness and Solomon’s Temple. The similarities between all of these structures provide a basis for deciphering Ezekiel’s Temple. On the other hand, the differences offer insight into the changed circumstances of the Messianic Age that Ezekiel’s Temple illustrates.
One of the most striking differences is found in the contents of the holy (or nave) and most holy compartments. In Ezekiel’s Temple these compartments are completely empty of the furniture found in the tabernacle and temple except for the addition of an altar described as “the table that is before the Lord” (Ezekiel 41:22).
John Meggison in his notes gives an excellent suggestion for the absence of the furnishings that are found in the previous tabernacle and temple but missing from Ezekiel’s Temple:
“Ezekiel’s Temple represented God’s finished work. There was no furniture in either the Holy or the Most Holy, except a small table near the door into the Most Holy. The Holy no longer types the spirit begotten condition, but [in its place only] the memory of those experiences.”1
LOCATION OF THE WEST BUILDING
Another difference between Ezekiel’s Temple and the previous sanctuaries is the existence of an additional building beyond the temple building itself. Behind the holy (or nave) and most holy is another building to the west. It is at the furthest point from any entrance to the temple and from the entrances to the inner court. Commentators commonly designate this building as simply the “West Building” since it is never given a name in scripture.
The West Building clearly extends the illustration of God’s plan given in Ezekiel’s Temple further in time than the previous two similar incarnations (the tabernacle and the temple). While the Most Holy of Ezekiel’s Temple is empty, yet now another structure exists beyond it.
There is no description of the West Building other than location and dimensions. However, as the building is beyond even the Most Holy, interpreting this building as a typical picture of heaven itself seems a likely possibility. Several aspects of the West Building including its location suggest this interpretation:
- It is beyond the most holy of the temple building. The holy and most holy of the temple building itself are now empty of all furniture except a wooden table or altar. Thus the work of the Gospel Age is complete. All of the members of the church have finished their course, and the hope of heaven — as represented in the most holy (Hebrews 6:19) — is now a reality. Now the church no longer needs the development pictured in the holy and the hope pictured in the most holy of the tabernacle and previous temples. Hope is complete in reality and the church has a final eternal home in heaven pictured by the West Building.
- No doors or descriptions of the building are given other than dimensions. Perhaps this illustrates the difficulty of describing heaven.
- The stated dimensions of the building are the only description other than location. The dimensions of the building also combine to point to the final home of the church, and that will be the subject of the remainder of this article.

Ezekiel’s Temple Diagram Outline of the Temple Building and the West Building (not to scale)
DIMENSIONS OF THE WEST BUILDING
The dimensions of both the Temple Building and the West Building are given in Ezekiel 41:12-15. “The building fronting a restricted area on the west was 70 cubits wide; there was a wall round it 5 cubits thick, while its length was 90 cubits. Next he measured the temple, which was 100 cubits long, and the restricted area plus the building, including its walls, which in all were 100 cubits deep. The breadth of the front of the temple plus the restricted area to the east was 100 cubits. He then measured the length of the building that lay alongside, i.e., behind, the [other] restricted area, and it was 100 cubits.”2
The dimensions of the Temple Building, the West Building, and the surrounding “restricted area” are mixed together and a bit difficult to parse without close examination. Without entering into a detailed discussion on these dimensions,3 the most common and probable interpretation for the dimensions given in these verses is illustrated in the diagram at the left.
THE WEST BUILDING AND THE SOLAR YEAR
At this point the dimensions of the West Building can be collated into a summary and while at the same time segregated from the dimensions for the Temple Building. See the inset below, “Dimensions of the Temple Building and the West Building.” When the dimensions of the West Building are added in the same manner as they are listed in Ezekiel, they sum to 365 cu- bits, or the same number of cubits as days in a solar year.
— Br. Jeff Hausmann
(The 2019 September / October Herald of Christ’s Kingdom magazine
also has an article on Ezekiel’s Temple based on the notes of
Brs. Edmund Jezuit and Frank Shallieu.)
(1) Meggison, J.A. (2005). Notes from the Bible of John A. Meggison, second edition, page 320. Chicago Book Republishing Committee.
(2) Translation from the Word Biblical Commentary. See Allen, Leslie C. (1990). Word Biblical Commentary (Volume 29, Ezekiel 20- 48, first edition, page 218). Word: Dallas.
(3) The dimensions are rendered differently as to “width,” “depth,” and “length” in various translations because the original words are imprecise. The structure of the verses that makes the most sense of the dimensions is: (1) the length or depth of both buildings is given together in verse 13, and (2) the width is given in verses 14 and 15. This is clearly the sense of verses 13 and 14, so verse 15 must conform to the only dimension left (the distance across the front of the building).

